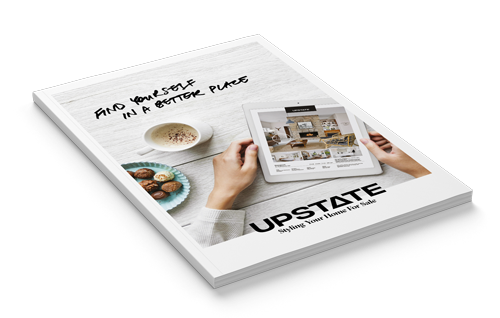Cromer
68 Toronto Avenue
Leased
LEASED
4 Beds1 Bath2 Cars
Date Available : 22/05/2024
Key details
Property Type
House
Highlights
6 Months Charming Classic with Modern Comforts: Your Perfect Family Home
Step into timeless charm with this beautifully maintained original home, seamlessly blending classic features with modern amenities. Gather around the open fireplace in the generously sized living room, perfect for family time and entertaining guests. The living room, equipped with both air conditioning and a ceiling fan, ensures year-round comfort.
Step into timeless charm with this beautifully maintained original home, seamlessly blending classic features with modern amenities. Gather around the open fireplace in the generously sized living room, perfect for family time and entertaining guests. The living room, equipped with both air conditioning and a ceiling fan, ensures year-round comfort.
Step out onto the huge undercover terrace, a true sun-soaker spot, ideal for morning coffee or evening relaxation. The eat-in kitchen, boasting a gas stove, dishwasher, and ample space for family meals. Enjoy the comfort of the master bedroom, complete with a built-in wardrobe. Adjacent to the main bedroom is a versatile smaller room, perfect for a nursery, home office, or cozy bedroom.
Unwind in the spacious full family bathroom featuring a bath, separate shower, vanity, and a shaver's cabinet for ample storage. The bathroom is conveniently connected to both the hallway and the main bedroom. A spacious downstairs bedroom offers additional privacy and is complemented by an under-house workshop, extra shower, and laundry facilities connecting directly to the garden. Park with ease in the automated tandem garage, providing secure and ample space for your vehicles.
Key Features:
- 6 months lease
- Generously sized living room with open fireplace
- Living room includes air conditioning and a ceiling fan for year-round comfort
- Huge undercover terrace
- Eat-in kitchen with gas stove, dishwasher, and ample space for family meals
- Master bedroom with built-in wardrobe
- Spacious full family bathroom with bath, separate shower, vanity, and shaver's cabinet
- Spacious downstairs bedroom for additional privacy
- Under-house workshop with extra shower and laundry facilities
- Direct garden access from the under-house area
- Automated tandem garage providing secure and ample vehicle space
- Pets considered upon application
*PLEASE NOTE* It is important that you enquire to register for an inspection, so we are able to advise you of time changes, cancellations and price reductions.
Step out onto the huge undercover terrace, a true sun-soaker spot, ideal for morning coffee or evening relaxation. The eat-in kitchen, boasting a gas stove, dishwasher, and ample space for family meals. Enjoy the comfort of the master bedroom, complete with a built-in wardrobe. Adjacent to the main bedroom is a versatile smaller room, perfect for a nursery, home office, or cozy bedroom.
Unwind in the spacious full family bathroom featuring a bath, separate shower, vanity, and a shaver's cabinet for ample storage. The bathroom is conveniently connected to both the hallway and the main bedroom. A spacious downstairs bedroom offers additional privacy and is complemented by an under-house workshop, extra shower, and laundry facilities connecting directly to the garden. Park with ease in the automated tandem garage, providing secure and ample space for your vehicles.
Key Features:
- 6 months lease
- Generously sized living room with open fireplace
- Living room includes air conditioning and a ceiling fan for year-round comfort
- Huge undercover terrace
- Eat-in kitchen with gas stove, dishwasher, and ample space for family meals
- Master bedroom with built-in wardrobe
- Spacious full family bathroom with bath, separate shower, vanity, and shaver's cabinet
- Spacious downstairs bedroom for additional privacy
- Under-house workshop with extra shower and laundry facilities
- Direct garden access from the under-house area
- Automated tandem garage providing secure and ample vehicle space
- Pets considered upon application
*PLEASE NOTE* It is important that you enquire to register for an inspection, so we are able to advise you of time changes, cancellations and price reductions.
Features
Air Conditioning
Balcony
Built-ins
Carpeted
Close to Schools
Close to Shops
Close to Transport
Garden
Gas
Internal Laundry
Contact the agent
Cromer Neighbourhood Profile

Surrounded by the stunning Narrabeen Lagoon on one side and endless parklands on the other, Cromer strikes the perfect balance between nature, sporting prowess and easy city access. A true up and comer amongst the Northern Beaches suburbs, and home to the Manly United Football Club, Cromer is just a moment away from Dee Why and Manly beaches, and just 20km from Sydney’s CBD.
Popular Suburbs
You may be interested to look at some of our popular areas
Selling before you purchase
Simply enter your address below and find out the value of your home.
Be the first to know about new
properties that will interest you
before they hit the market

Property & real estate news
Understanding the Northern Beaches like the back of our hands allows us to offer impeccable levels of service and elicit
the most favourable sale price (we also know the best local surf breaks, if you’re interested).
the most favourable sale price (we also know the best local surf breaks, if you’re interested).




















