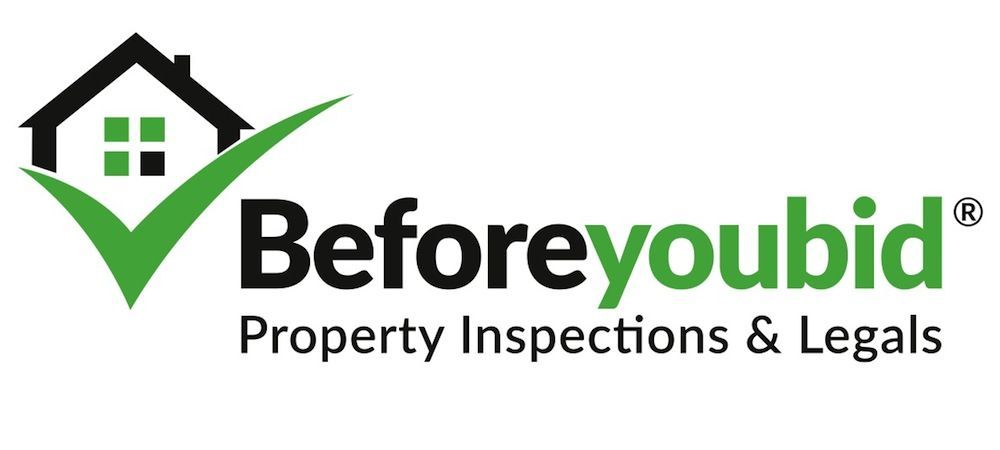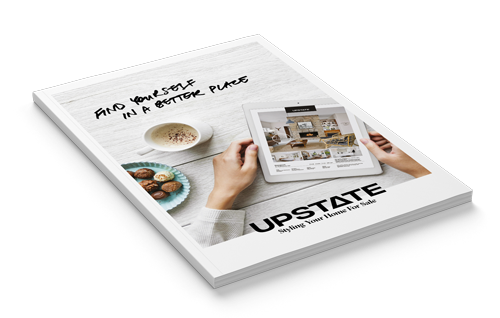Seaforth
2/43A Ethel Street
Auction
SOLD - $6,150,000
5 Beds4 Baths4 Cars
Key details
Property Type
House
Land Area
980 SQM
Highlights
Opulent Architecturally Designed Home with Awe-Inspiring Panoramas
Resort like design and superbly appointed across two substantial levels, this freestanding contemporary masterpiece on a 980sqm block is immersed in a simply breathtaking 180 degree panorama that sweeps over the majestic waterways of Middle Harbour to the city and North Shore skylines. Showcasing a series of extensive light flooded living spaces accentuated by soaring ceilings that flow freely to a choice of entertainers' terraces with Harbour and cityscape views, it also includes private sun drenched entertainers' terraces at the front with a built-in barbecue, wet bar and a covered resort-style solar-heated pool. Nestled at the end of a private road with near level access, it's perfectly positioned on the doorstep of Seaforth Village with shops, cafes, restaurants and Manly/city buses only footsteps away.
Resort like design and superbly appointed across two substantial levels, this freestanding contemporary masterpiece on a 980sqm block is immersed in a simply breathtaking 180 degree panorama that sweeps over the majestic waterways of Middle Harbour to the city and North Shore skylines. Showcasing a series of extensive light flooded living spaces accentuated by soaring ceilings that flow freely to a choice of entertainers' terraces with Harbour and cityscape views, it also includes private sun drenched entertainers' terraces at the front with a built-in barbecue, wet bar and a covered resort-style solar-heated pool. Nestled at the end of a private road with near level access, it's perfectly positioned on the doorstep of Seaforth Village with shops, cafes, restaurants and Manly/city buses only footsteps away.
- Spectacular Torrens title residence set on 980sqm block with two street frontages & private road access
- Harbour views from Balmoral/Chinamans Beach to the Spit and beyond
- The city and North Shore skylines dazzle at night, sublime sunsets and fireworks
- Security access, front portico opens to a statement entrance foyer
- Undercover walkway from garage & carport to house
- Absolutely enormous open floor living space with separate dining area
- Towering ceilings, floor-to-ceiling views, stacked glass sliders open to terrace
- Extensive terrace with giant covered entertaining area with spellbinding views
- Cashmere white granite kitchen with six-seat stool bar and butlers' pantry
- ILVE induction cooktop and wall oven plus an integrated Miele dishwasher
- Cleverly designed with a bedroom wing upstairs and two bedrooms downstairs
- The lower level also functions as a separate retreat with living room/kitchenette
- Large bedrooms with built-ins, main with walk-in robe, ensuite and stunning views
- Stylish contemporary bathrooms, powder room, laundry with pool bathroom
- Built-in in 2010, concealed study with a fitted desk, plenty of storage space
- Ducted air conditioning and vacuum systems, surround sound inside and out
- Blackbutt flooring, gas heating and bbq outlets, CCTV and security alarm
- Deep rear landscaped gardens, easycare gardens surround the pool terrace
- Stroll to Seaforth Public School, minutes to Stockland Village or Manly Beach
- Automatic double garage with double carport in front, level street access
- Spectacular Torrens title residence set on 980sqm block with two street frontages & private road access
- Harbour views from Balmoral/Chinamans Beach to the Spit and beyond
- The city and North Shore skylines dazzle at night, sublime sunsets and fireworks
- Security access, front portico opens to a statement entrance foyer
- Undercover walkway from garage & carport to house
- Absolutely enormous open floor living space with separate dining area
- Towering ceilings, floor-to-ceiling views, stacked glass sliders open to terrace
- Extensive terrace with giant covered entertaining area with spellbinding views
- Cashmere white granite kitchen with six-seat stool bar and butlers' pantry
- ILVE induction cooktop and wall oven plus an integrated Miele dishwasher
- Cleverly designed with a bedroom wing upstairs and two bedrooms downstairs
- The lower level also functions as a separate retreat with living room/kitchenette
- Large bedrooms with built-ins, main with walk-in robe, ensuite and stunning views
- Stylish contemporary bathrooms, powder room, laundry with pool bathroom
- Built-in in 2010, concealed study with a fitted desk, plenty of storage space
- Ducted air conditioning and vacuum systems, surround sound inside and out
- Blackbutt flooring, gas heating and bbq outlets, CCTV and security alarm
- Deep rear landscaped gardens, easycare gardens surround the pool terrace
- Stroll to Seaforth Public School, minutes to Stockland Village or Manly Beach
- Automatic double garage with double carport in front, level street access
Features
Air Conditioning
Alarm System
Area Views
Balcony
Balcony/Terrace
Built-ins
City Views
Close to Schools
Close to Shops
Close to Transport
Intercom
Polished Timber Floors
Contact the agent
Similar Properties in the area
Popular Suburbs
You may be interested to look at some of our popular areas
Selling before you purchase
Simply enter your address below and find out the value of your home.
Be the first to know about new
properties that will interest you
before they hit the market

Property & real estate news
Understanding the Northern Beaches like the back of our hands allows us to offer impeccable levels of service and elicit
the most favourable sale price (we also know the best local surf breaks, if you’re interested).
the most favourable sale price (we also know the best local surf breaks, if you’re interested).
































